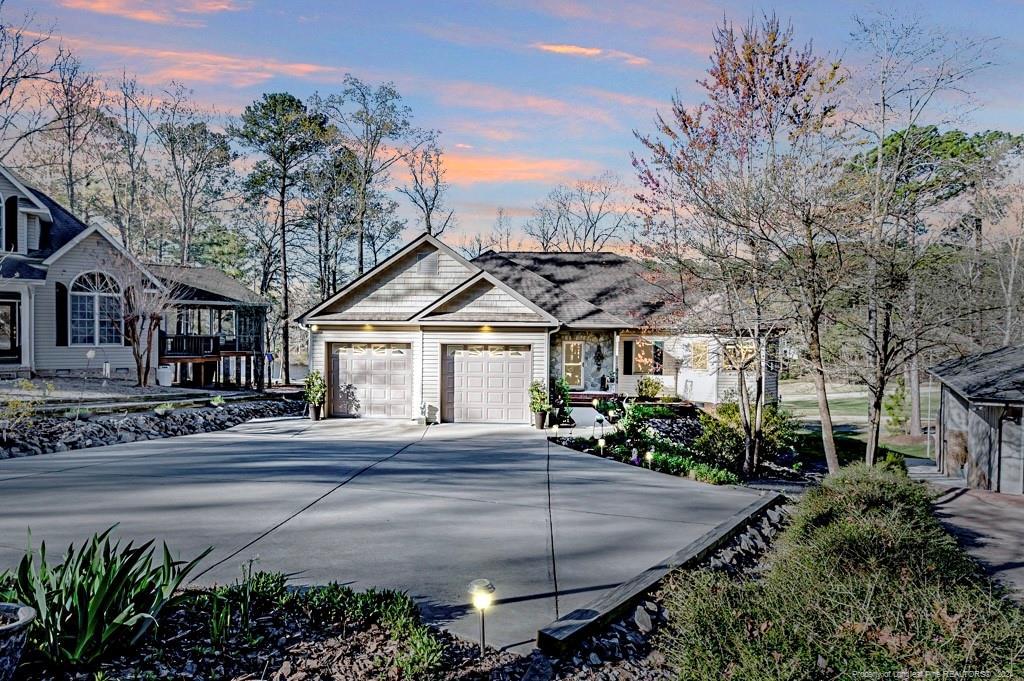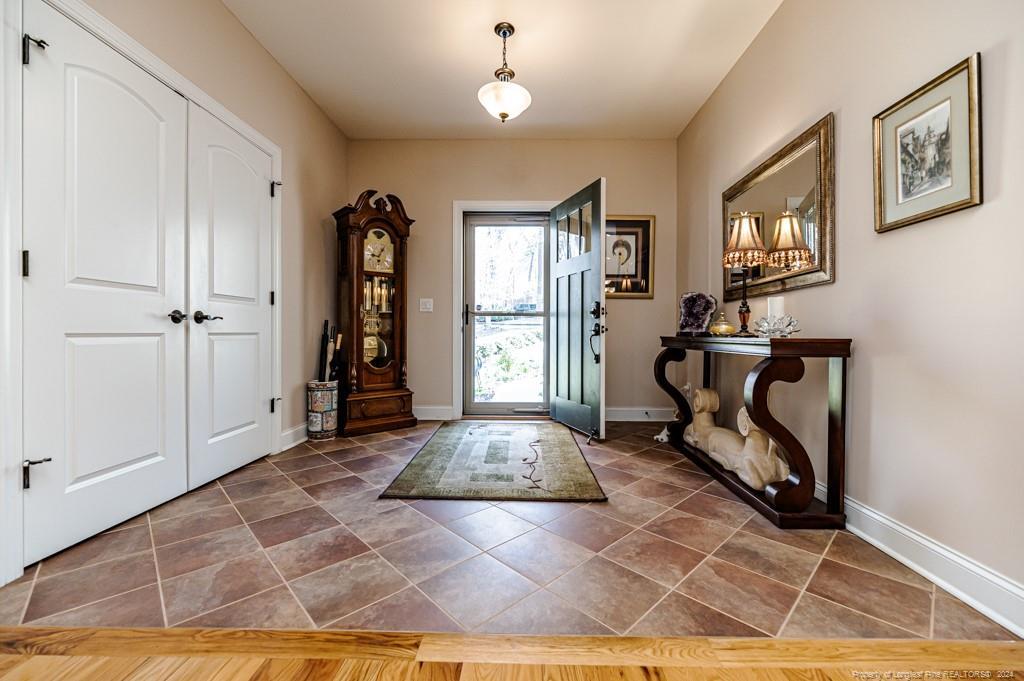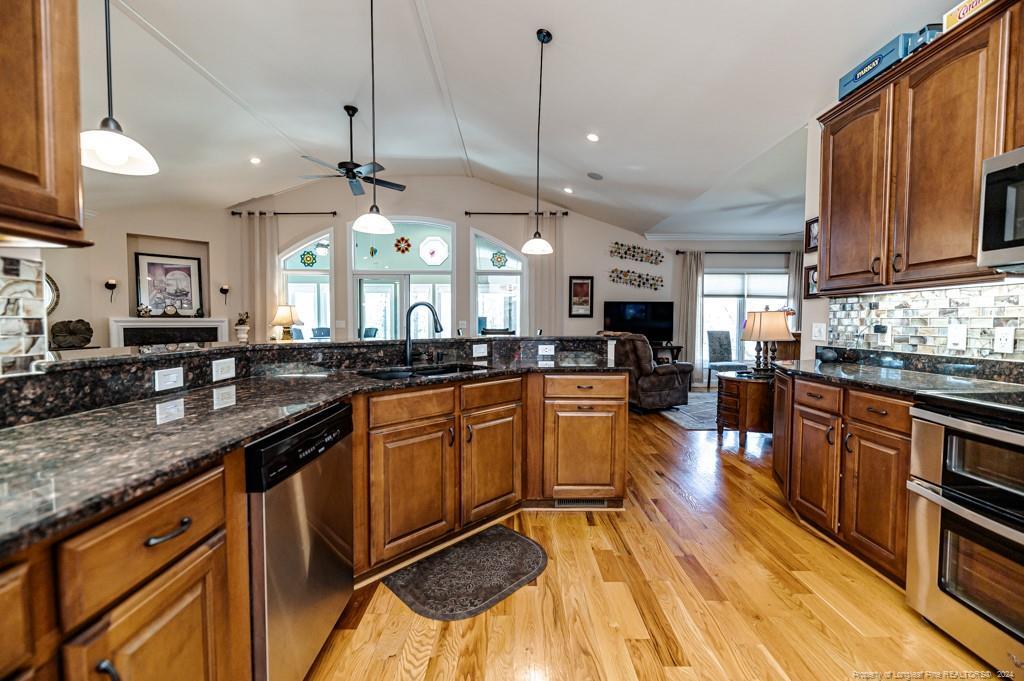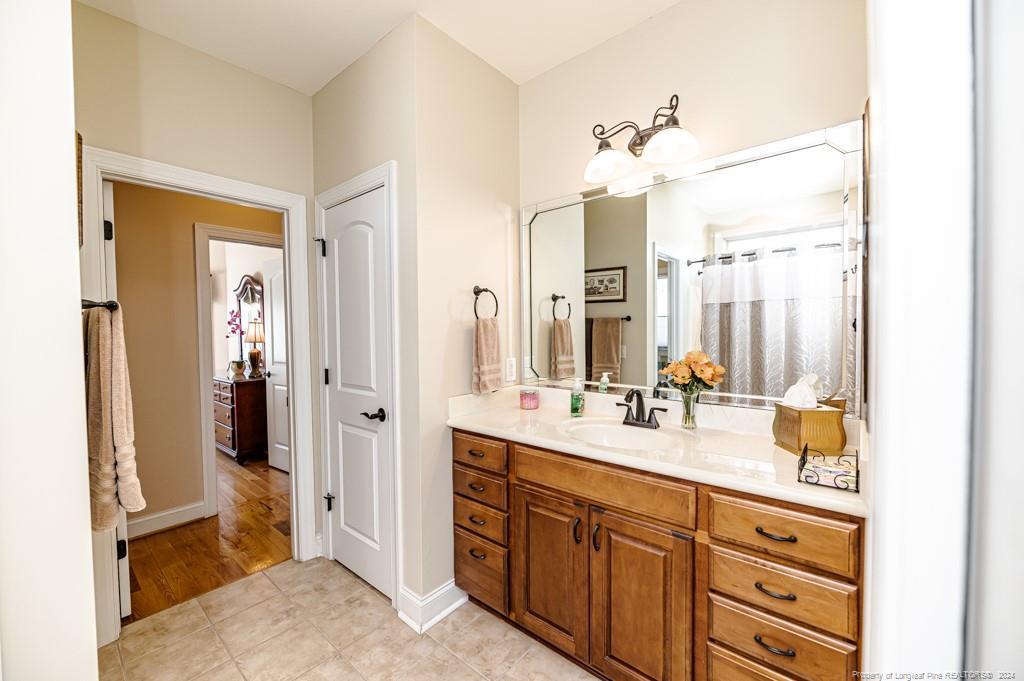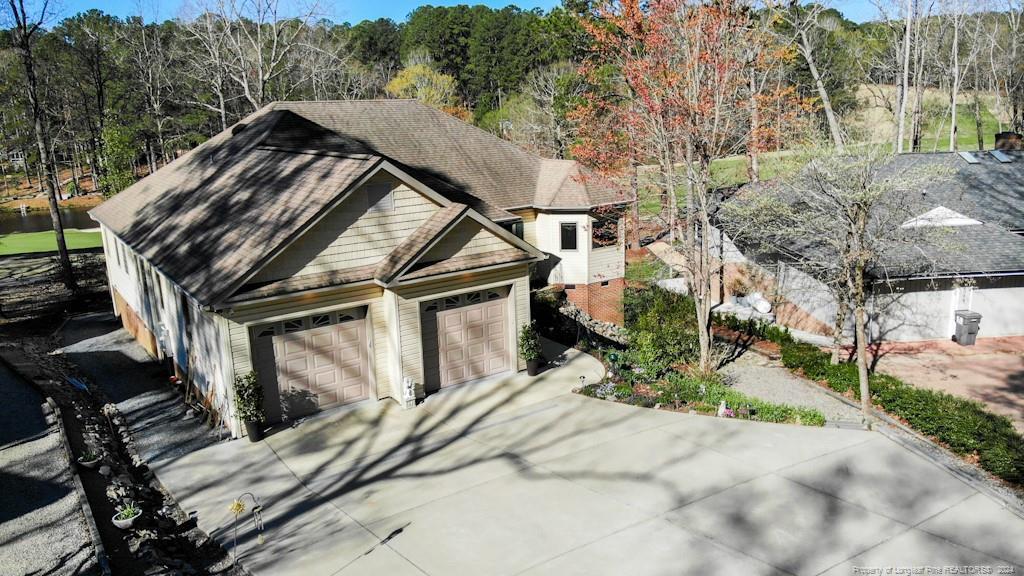6089 Dunes Drive, Sanford, NC 27332
Date Listed: 03/25/24
| CLASS: | Single Family Residence Residential |
| NEIGHBORHOOD: | CAROLINA TRACE-GOLF NORTH |
| MLS# | 721794 |
| BEDROOMS: | 3 |
| FULL BATHS: | 2 |
| PROPERTY SIZE (SQ. FT.): | 2,601-2800 |
| LOT SIZE (ACRES): | 0.37 |
| COUNTY: | Lee |
| YEAR BUILT: | 2008 |
Get answers from your Realtor®
Take this listing along with you
Choose a time to go see it
Description
Welcome to your ranch-style dream home, nestled along Carolina Trace's Creek Course, offering breathtaking views of the 15th green and 16th Tee Box. This custom home boasts 3 beds, 2 baths, & a spacious 2-car garage. Step into the grand foyer, where hardwood or tile flooring guides you through the open-concept layout, creating an inviting ambiance for gatherings & everyday living. The chef-inspired kitchen features Whirlpool SS apps, granite countertops, & undermount lighting. Indulge in panoramic views from the sunroom, equipped with its own mini-split HVAC for year-round comfort. Adjacent, the rear Trex-style deck beckons relaxation, offering a picturesque setting for enjoying sunny afternoons and mesmerizing sunsets. Retreat to the master oasis, boasting 2 walk-in closets, jetted tub, and separate tiled shower, providing the ultimate in relaxation & comfort. The basement offers versatility, whether utilized as storage/workshop or transformed to addil living areas to suit your needs.
Details
Location- Sub Division Name: CAROLINA TRACE-GOLF NORTH
- City: Sanford
- County Or Parish: Lee
- State Or Province: NC
- Postal Code: 27332
- lmlsid: 721794
- List Price: $514,900
- Property Type: Residential
- Property Sub Type: Single Family Residence
- New Construction YN: 0
- Year Built: 2008
- Association YNV: Yes
- Middle School: East Lee Middle
- High School: Lee County High
- Interior Features: Attic Storage, Bath-Double Vanities, Bath-Jetted Tub, Bath-Separate Shower, Cathedral/Vaulted Ceiling, Ceiling Fan(s), Formal Living Room, Foyer, Granite Countertop, Master Bedroom Downstairs, Other Bedroom Downstairs, Sun Room, Trey Ceiling(s), Walk-In Closet, Windows-Blinds, Workshop
- Living Area Range: 2601-2800
- Dining Room Features: Formal
- Flooring: Hardwood, Tile
- Appliances: Wine Refrigerator, Dishwasher, Disposal, Double Oven, Microwave over range, Refrigerator
- Fireplace YN: 1
- Fireplace Features: Living Room
- Heating: Heat Pump
- Architectural Style: Ranch
- Construction Materials: Stone Veneer Vinyl Siding
- Exterior Amenities: Cul-de-sac, Golf Community, Golf Course Frontage, Golf Course Lot, Golf Course View, Paved Street, Pool - Community, Water View
- Exterior Features: Awning(s), Storage, Covered Deck, Deck, Gutter, Porch - Covered, Porch - Front, Propane Tank - Owner, Sunroom
- Rooms Total: 9
- Bedrooms Total: 3
- Bathrooms Full: 2
- Bathrooms Half: 0
- Above Grade Finished Area Range: 2601-2800
- Below Grade Finished Area Range: 0
- Above Grade Unfinished Area Rang: 0
- Below Grade Unfinished Area Rang: 0
- Basement: Crawl Space
- Carport Spaces: 0.00
- Garages: 2.00
- Garage Spaces: 1
- Lot Size Acres: 0.3700
- Lot Size Acres Range: .26-.5 Acres
- Lot Size Area: 16117.2000
- Zoning: RR - Rural Residential
- Electric Source: Duke Progress Energy
- Gas: Propane
- Sewer: Carolina Water Service
- Water Source: Carolina Water Service
- Buyer Financing: Cash, Conventional, F H A, USDA, V A
- Home Warranty YN: 0
- Transaction Type: Sale
- List Agent Full Name: CHRIS TACIA
- List Office Name: COLDWELL BANKER ADVANTAGE #5 (SANFORD)
Data for this listing last updated: May 1, 2024, 5:48 a.m.
SOLD INFORMATION
Maximum 25 Listings| Closings | Date | $ Sold | Area |
|---|---|---|---|
|
5169 Meadowlark Trail
Sanford, NC 27332 |
4/25/24 | 674900 | CAROLINA TRACE |
|
691 Chelsea Drive
Sanford, NC 27332 |
3/13/24 | 465000 | CAROLINA TRACE-WOODMERE |
|
52 Indian Trail
Sanford, NC 27332 |
2/27/24 | 368000 | CAROLINA TRACE-NORTH SHORE |
|
1501 Kentucky Avenue
Sanford, NC 27332 |
2/21/24 | 356200 | CAROLINA TRACE-HIDDEN LAKE |
|
1818 Rye Road
Sanford, NC 27332 |
4/2/24 | 350000 | CAROLINA TRACE-LAUREL THICKET III |
|
3042 Brandy Lane
Sanford, NC 27332 |
4/1/24 | 347000 | CAROLINA TRACE-LAUREL TICKET I |
|
5003 Cardinal Circle
Sanford, NC 27332 |
4/4/24 | 344900 | CAROLINA TRACE-MALLARD COVE |
|
212 Thistle Court
Sanford, NC 27332 |
3/27/24 | 329800 | WEST PRESERVE |
|
1902 Wedgewood Drive
Sanford, NC 27332 |
4/3/24 | 300000 | CAROLINA TRACE-GOLF EAST |
|
3058 Sherry Hill
Sanford, NC 27332 |
4/16/24 | 299900 | CAROLINA TRACE-LAUREL TICKET I |
|
3276 Edinburgh Drive
Sanford, NC 27332 |
2/26/24 | 299500 | CAROLINA TRACE-SEDGEMOOR |
|
1773 Manhattan Row
Sanford, NC 27332 |
3/22/24 | 259900 | CAROLINA TRACE-LAUREL THICKET III |
|
1006 N Windrace Trail
Sanford, NC 27332 |
3/7/24 | 254000 | CAROLINA TRACE-SOUTHWIND |
|
7023 Cedar Road
Sanford, NC 27332 |
2/28/24 | 249900 | CAROLINA TRACE |
|
255 Lee County Line Road
Broadway, NC 27505 |
3/18/24 | 249900 | NOT IN SUBDIVISION |
|
3321 Renee Drive
Sanford, NC 27332 |
3/19/24 | 234900 | CARR CREEK |
|
453 Harbor Trace
Sanford, NC 27332 |
3/22/24 | 225000 | CAROLINA TRACE |
|
1025 Windrace Trail
Sanford, NC 27332 |
3/22/24 | 215000 | CAROLINA TRACE |


