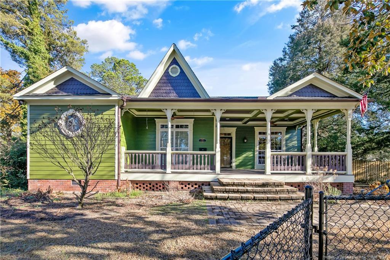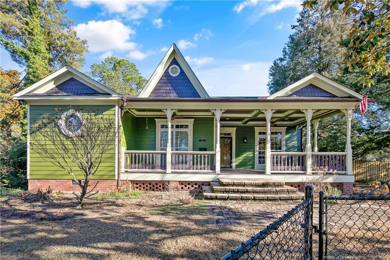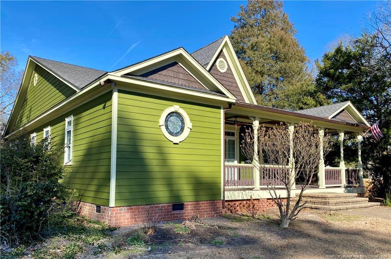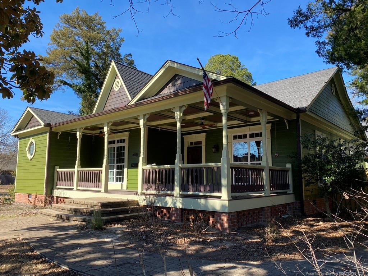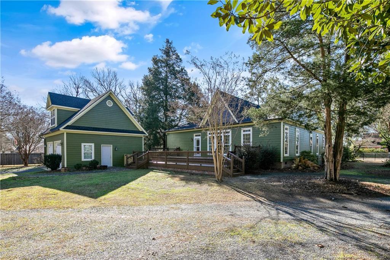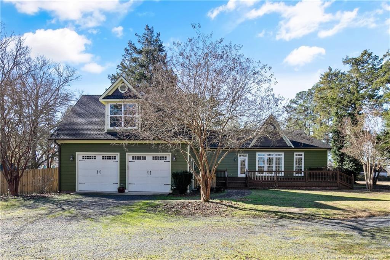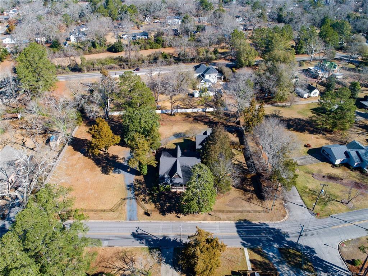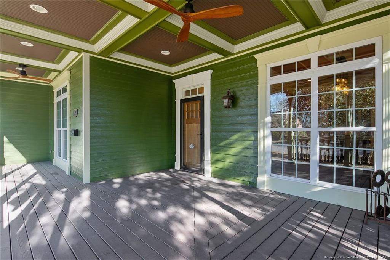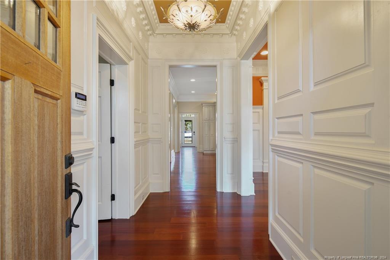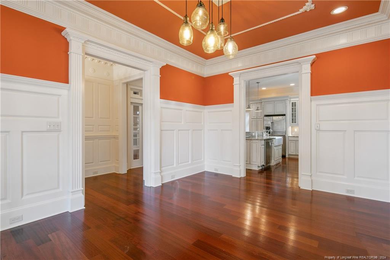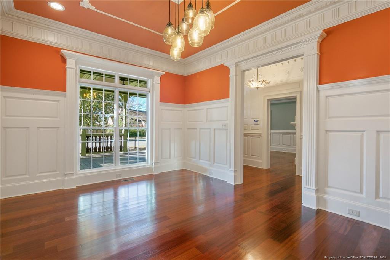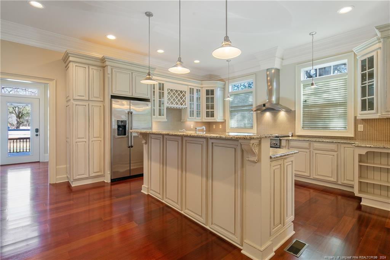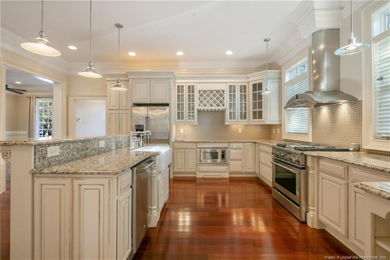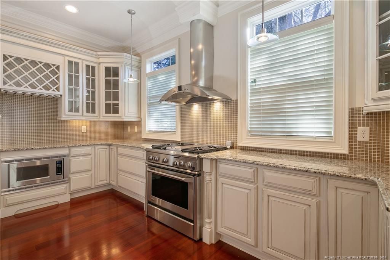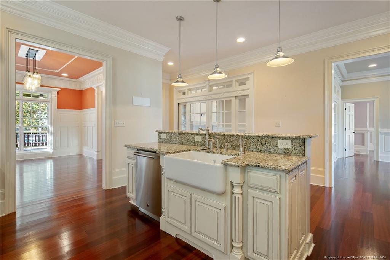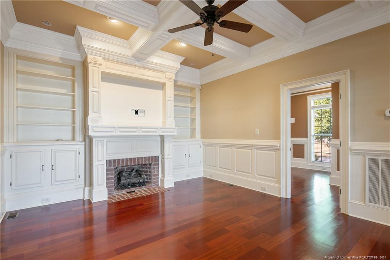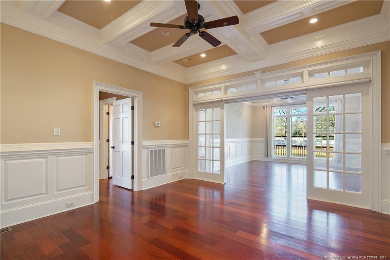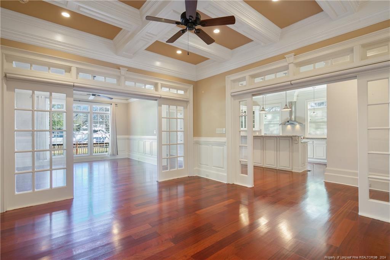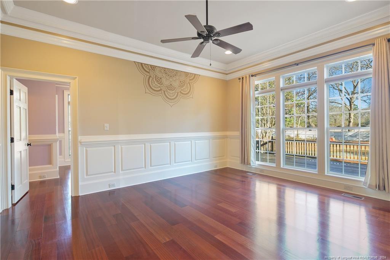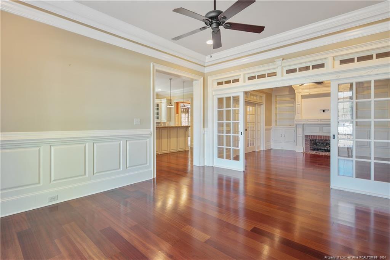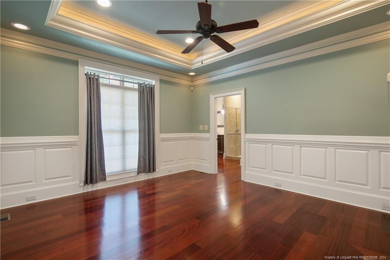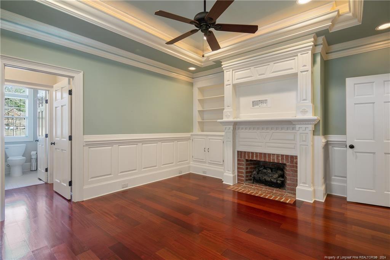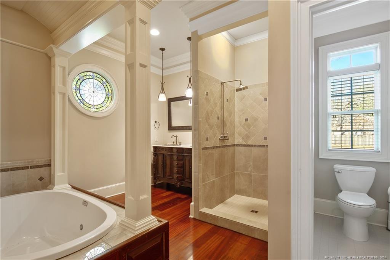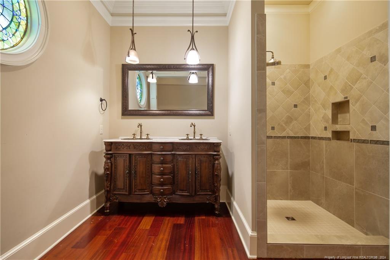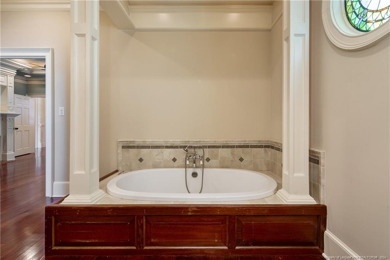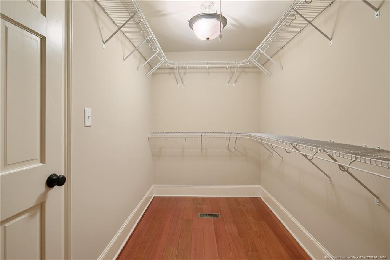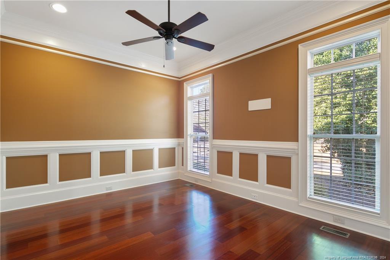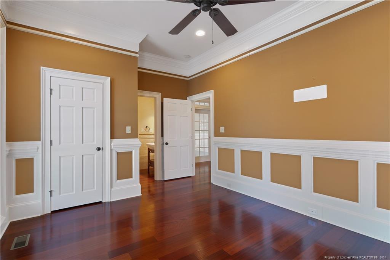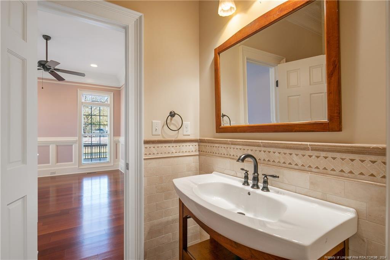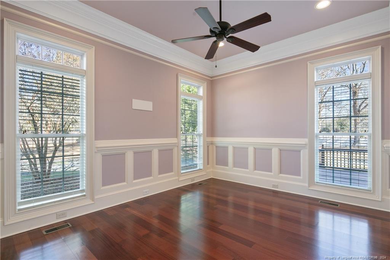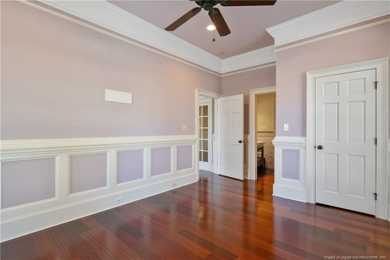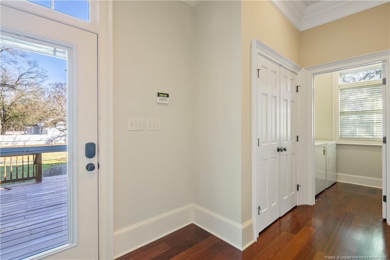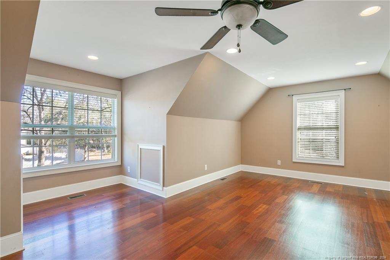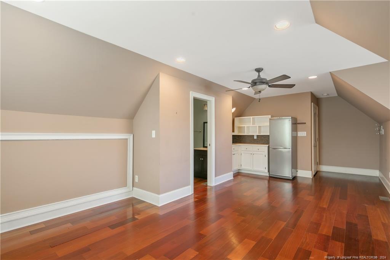406 W Donaldson Avenue, Raeford, NC 28376
Date Listed: 04/22/24
| CLASS: | Single Family Residence Rentals |
| NEIGHBORHOOD: | RAEFORD |
| MLS# | 723328 |
| BEDROOMS: | 3 |
| FULL BATHS: | 2 |
| HALF BATHS: | 1 |
| PROPERTY SIZE (SQ. FT.): | 2,201-2400 |
| COUNTY: | Hoke |
| YEAR BUILT: | 2009 |
Get answers from your Realtor®
Take this listing along with you
Choose a time to go see it
Description
Welcome to a one-of-a-kind rental opportunity in Raeford! This thoughtfully crafted 3 bedroom, 2.5 bath home beckons you to step onto its front porch and journey back in time. Discover exquisite ceiling detailing in the foyer and custom wood trim throughout the home, defining its unique ambiance. Seamless living spaces, accented by sliding French doors, lead to a well-appointed kitchen with ample storage and countertop space. Situated on a sprawling 1.4+/- acre corner lot enveloped by mature trees, the property boasts a spacious wood deck, a secluded fenced yard, and a detached 2-car garage complete with a bonus room, kitchenette, and full bathroom. Sauna installed in garage. Pets negotiable, lawn service $120 twice a month. Don't let this charming Raeford home slip awayschedule a viewing today!
Details
Location- Sub Division Name: RAEFORD
- City: Raeford
- County Or Parish: Hoke
- State Or Province: NC
- Postal Code: 28376
- lmlsid: 723328
- List Price: $2,900
- Property Type: Rental
- Property Sub Type: Single Family Residence
- Year Built: 2009
- Association YNV: No
- Pets Allowed: Yes
- Middle School: Hoke County Schools
- High School: Hoke County Schools
- Interior Features: Bookcases, Built-In(S), Coffered Ceiling(s), Crown Molding, High Ceilings, Recessed Lighting, Bonus Rm-Finished w/Closet & Bath, Ceiling Fan(s), Foyer, Granite Countertop, Kitchen Island, Laundry-Inside Home, Laundry-Main Floor, Trey Ceiling(s), Walk In Shower, Walk-In Closet, Dining Room
- Living Area Range: 2201-2400
- Dining Room Features: Formal
- Flooring: Wood
- Fireplace YN: 2
- Fireplace Features: Bedroom, Den
- Heating: Heat Pump
- Architectural Style: 1 Story
- Construction Materials: Wood Frame
- Exterior Features: Deck, Fencing - Partial, Porch - Covered, Porch - Front
- Rooms Total: 8
- Bedrooms Total: 3
- Bathrooms Full: 2
- Bathrooms Half: 1
- Basement: Crawl Space
- Garages: 2.00
- Garage Spaces: 1
- Lot Size Acres Range: 1-2 Acres
- Lot Size Area: 0.0000
- Electric Source: Duke Progress Energy
- Gas: Propane
- Sewer: Public Works
- Water Source: Public Works
- Home Warranty YN: 0
- Terms: flat
- Transaction Type: Lease
Data for this listing last updated: May 4, 2024, 5:55 a.m.


